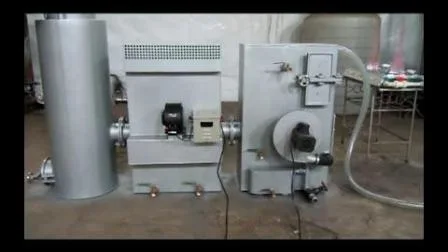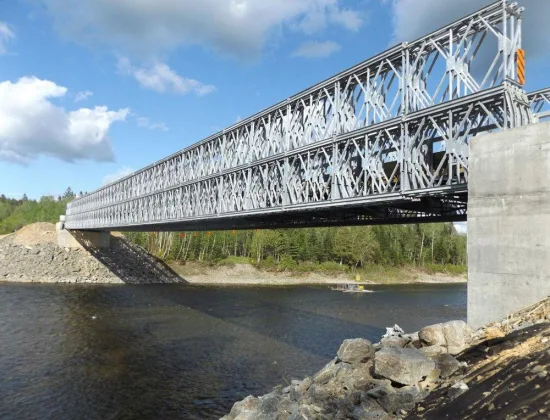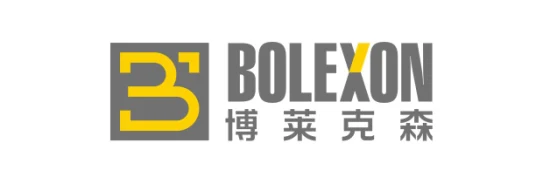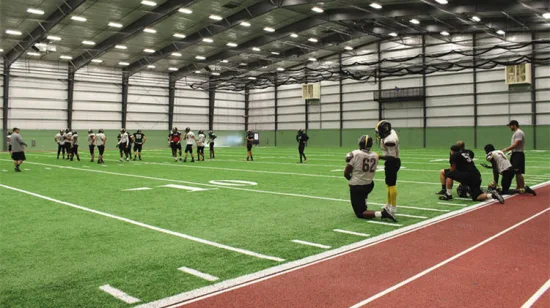
中国プレハブ鉄骨造工場、住宅用軽量鉄骨造、プレハブ鉄骨造工場、倉庫、鉄骨造建設
中国プレハブ鉄骨構造工場、住宅用軽量鉄骨構造、プレハブ鉄骨工場、倉庫、鉄骨構造、建物、製品説明、見積情報。 あなたは出来る?;
基礎情報
| モデル番号。 | TS-S-73 |
| 接続形態 | ボルト接続 |
| メンバー | シュタールプフォステン |
| 建築構造用鋼材の種類 | H形鋼 |
| 炭素形鋼 | Q235 |
| リビングウォール構造 | コネクタ |
| 応用 | 鉄鋼工場、鉄鋼ハウス、競技場倉庫 |
| アフターサービス | オンライン技術サポート、オンサイト設置 |
| 商品名 | 鉄骨造建物 |
| 編集サービス | 曲げ、溶接、巻き戻し、切断、打ち抜き |
| デザインスタイル | モダンな |
| 許容範囲 | ±1% |
| サイズと色 | オーダーメイド |
| 納期 | 15-21 テイク |
| 母屋 | 亜鉛メッキ |
| 使用 | 50年 |
| 特性 | クイックインストール |
| 特殊機能 | 簡単施工 |
| キーワード | 鉄骨鉄骨造工場 |
| 輸送パッケージ | 標準梱包 |
| 仕様 | H形鋼PEB溶接 |
| 起源 | 佛山市 |
| HSコード | 9406900090 |
| 生産能力 | 50000トン/トン/月の鉄骨構造倉庫 |
製品説明
中国プレハブ鉄骨造工場、住宅用軽量鉄骨造、プレハブ鉄骨工場、倉庫、鉄骨造建物
製品説明
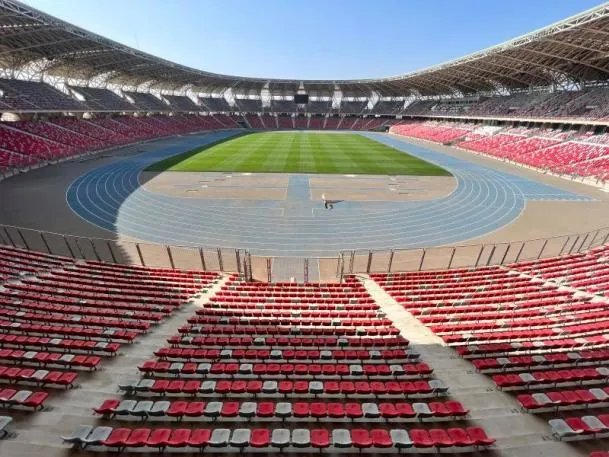
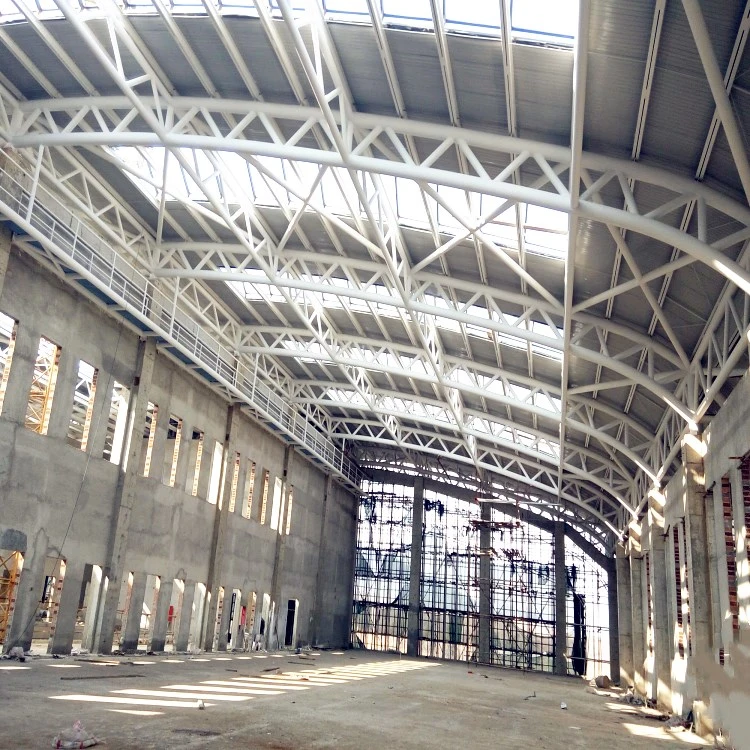
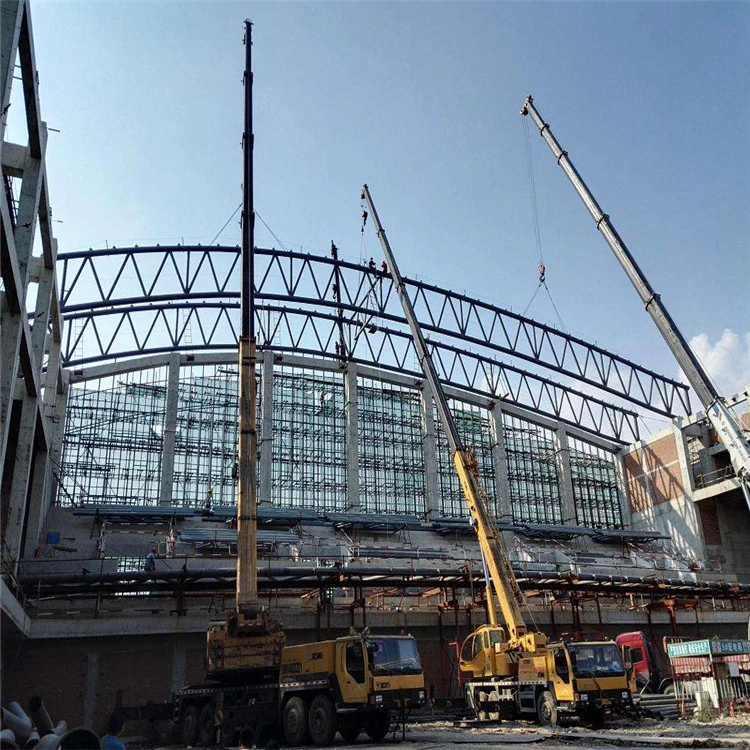
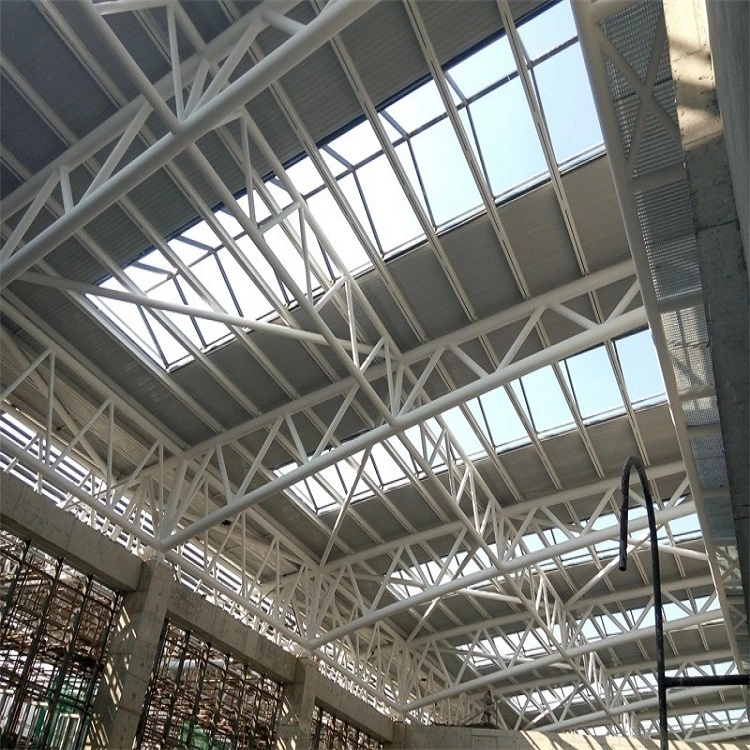
オファー情報
貴社の鉄骨造プロジェクトの要件を教えてください。基本設計要件と設計荷重、1. プロジェクトサイトの場所、2. 全体の寸法(長さ*幅*軒の高さ(メートル))、3. 中二階かどうか? 中二階の1平方メートルあたり何kgの荷重がかかりますか?4. 単層鋼板壁またはサンドイッチパネル壁、5. 必要に応じて積雪荷重、6. 風速・荷重;7. 内部列が許可されるかどうか、8. 天井クレーンが必要かどうか、能力?9。 他に特別な要件はありますか? 建築目的:建物の目的に合わせて最適なデザインをご提案させていただきます。 倉庫/倉庫B. ファクトリーC. 農業用納屋。 小売店E. 修理/整備工場F. オフィススペースG. 医療倉庫H. 動物農場(動物の種類を確認してください)
| 材料 | 構造用鋼。 ステンレス鋼 |
| コーティング | スプレーペインティング; 電気メッキ; 粉体塗装 |
| 色 | 青; 緑; 暗灰色; お客様のご要望 |
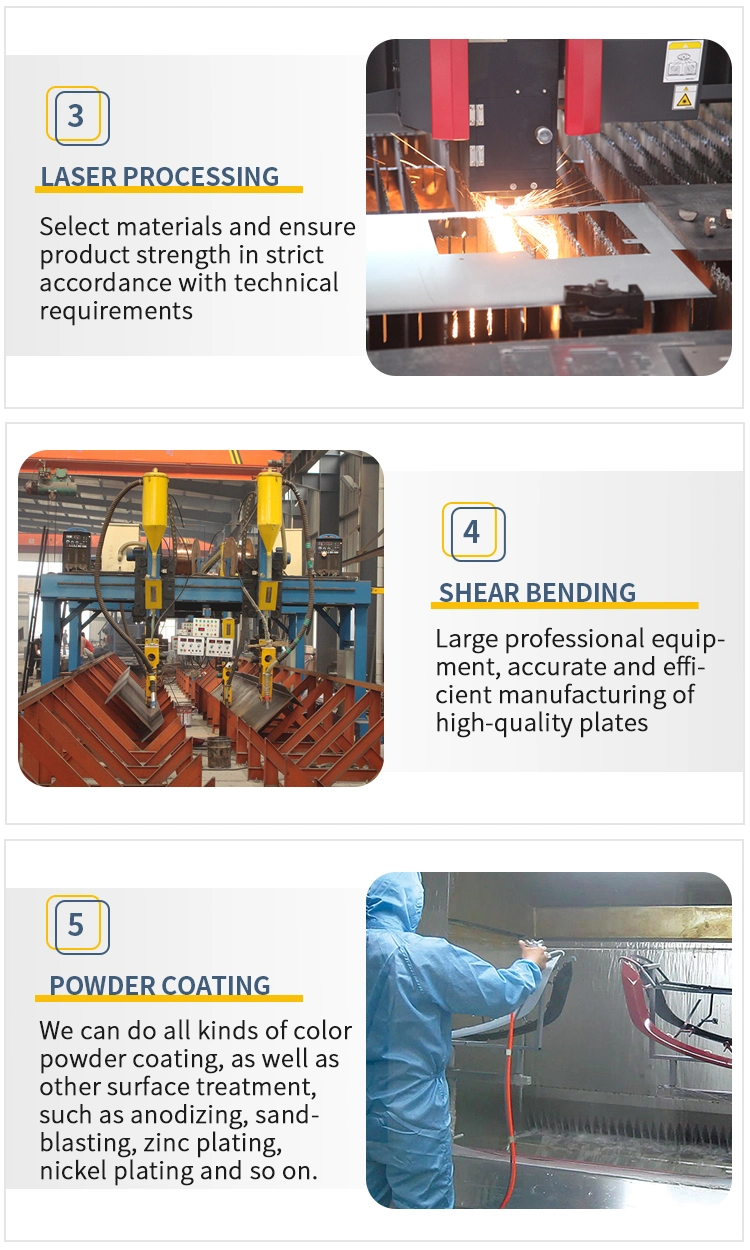
あなたも好きかも
お問い合わせを送信
今すぐ送信


